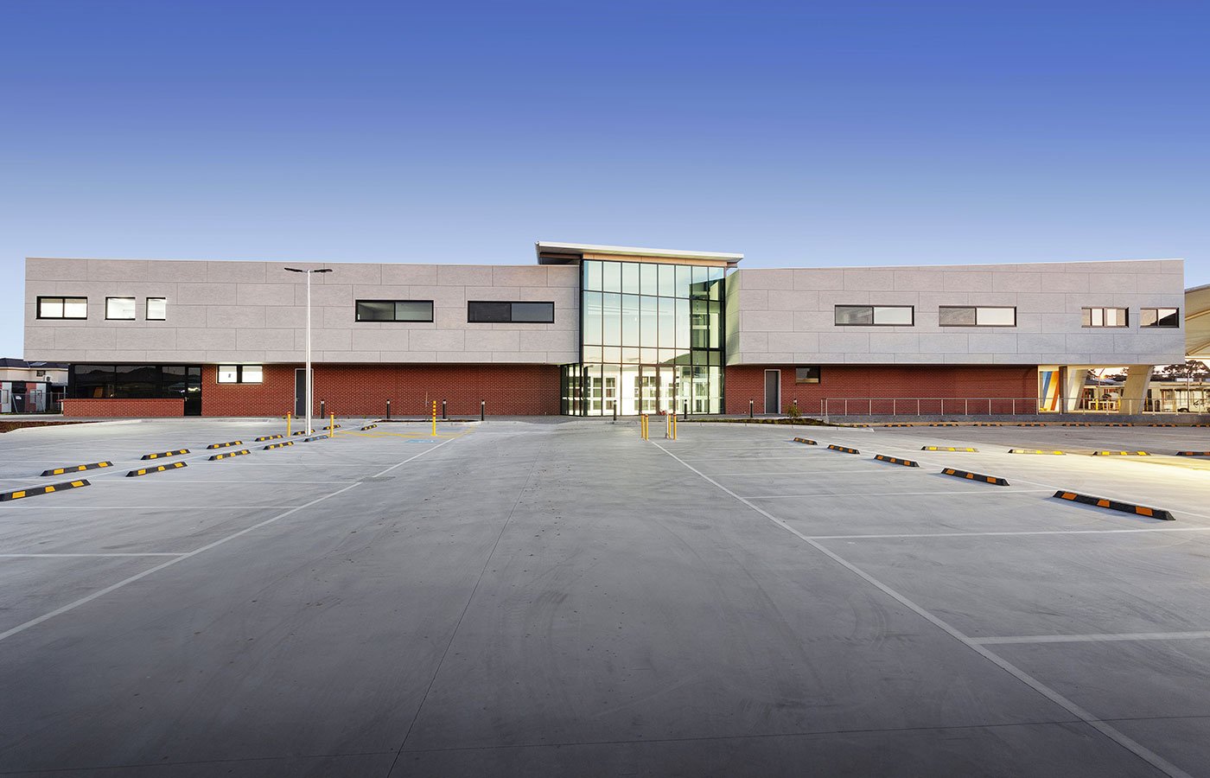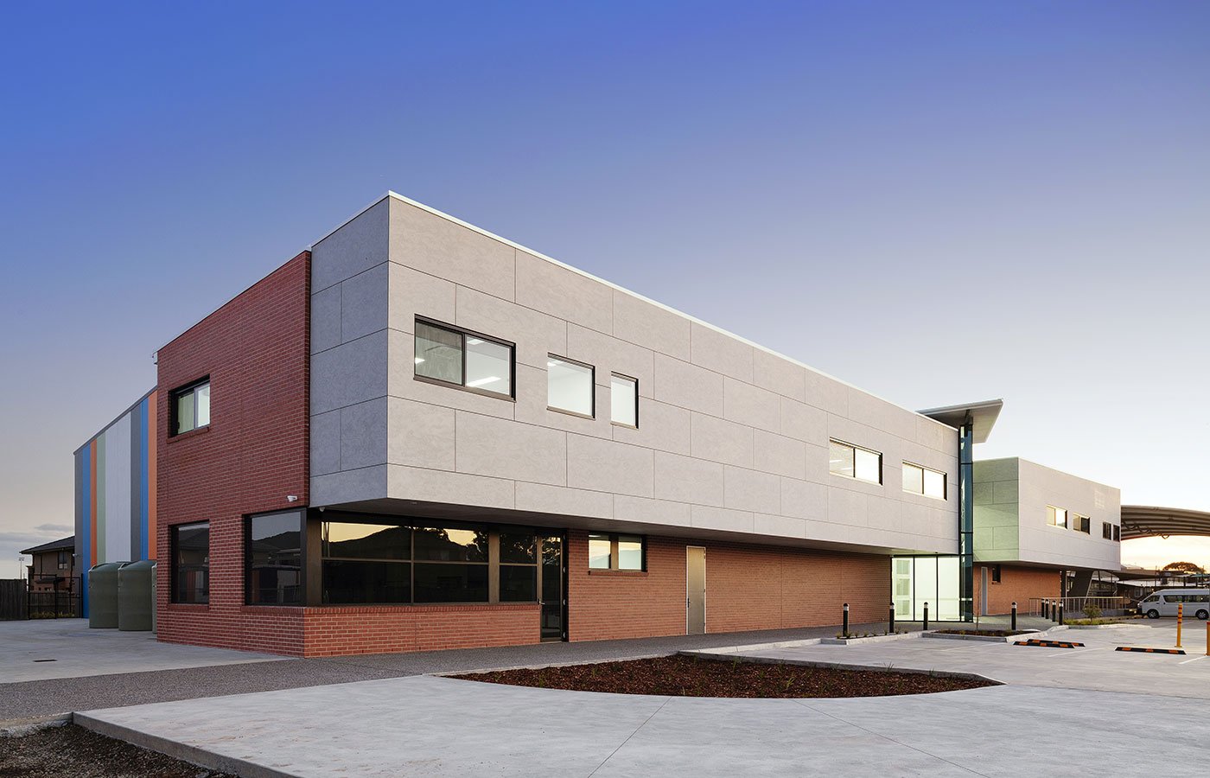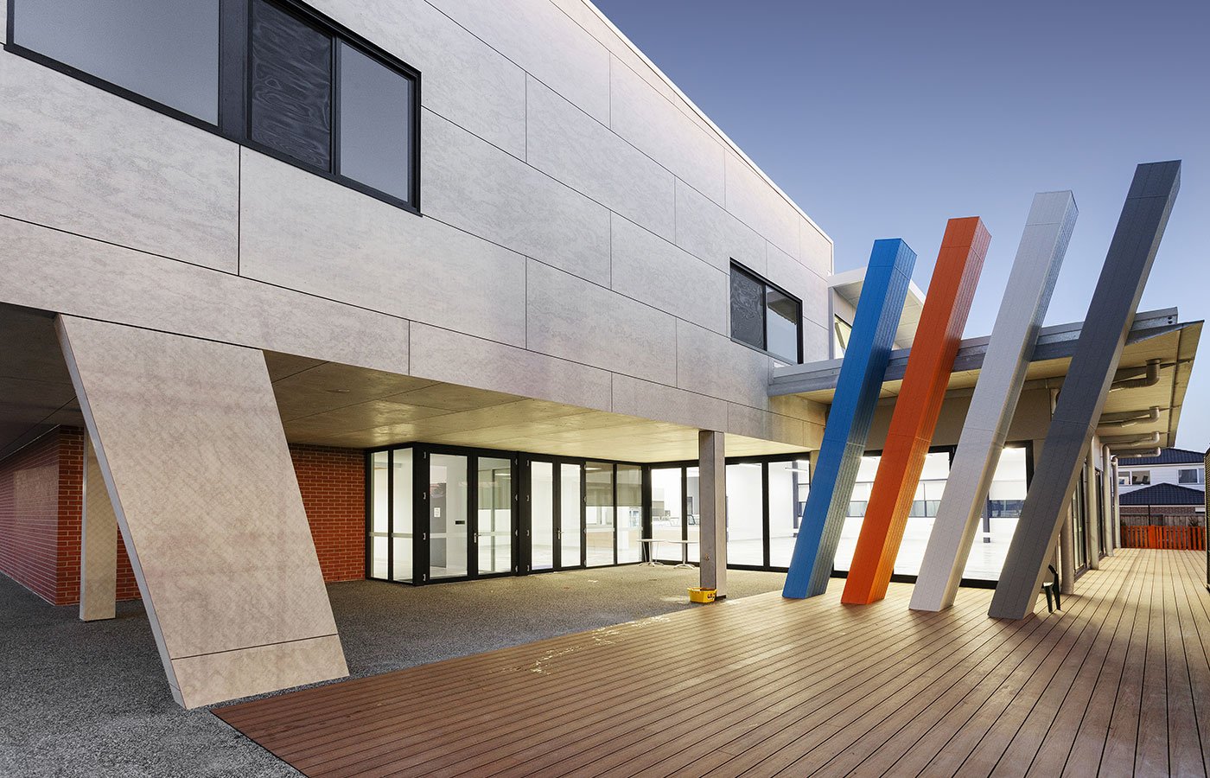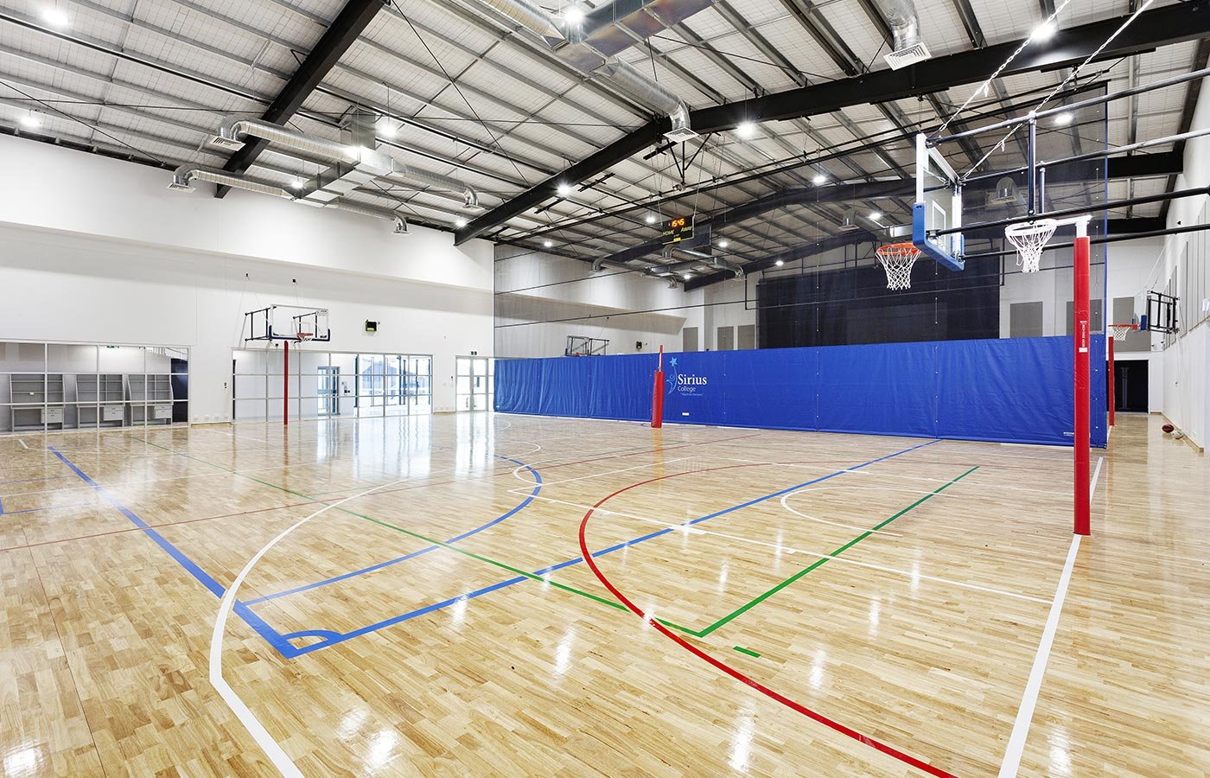THE PROJECT: SIRIUS COLLEGE
The project scope for Sirius College involves the development of a state-of-the-art multipurpose gymnasium. This facility features basketball courts, a performance stage, and a seating area designed to accommodate up to 500 spectators. The ground floor also includes a commercial-grade kitchen, modern amenities, and a spacious canteen capable of serving 300 students. This project creates a versatile space that meets the diverse needs of both sports and school events.




