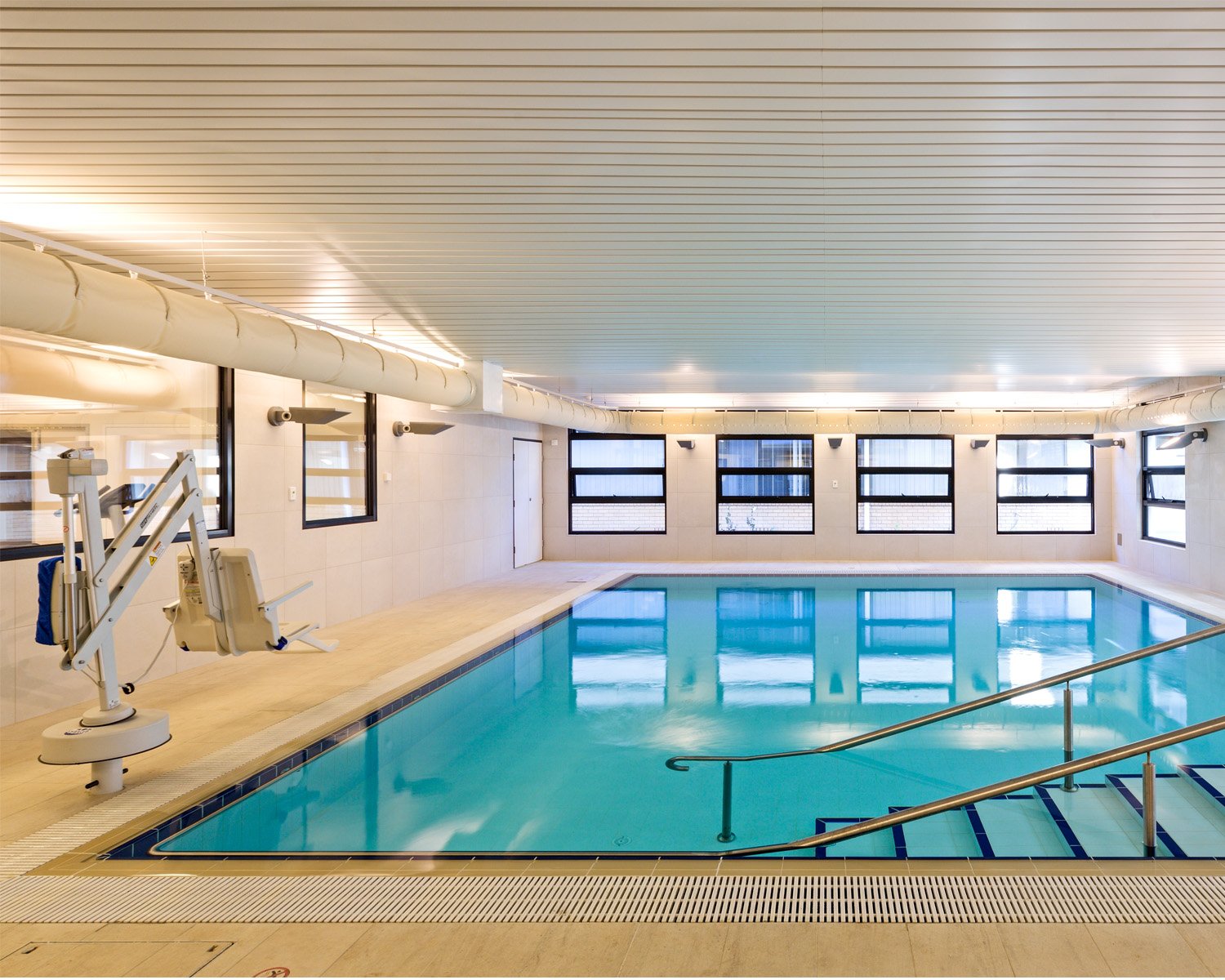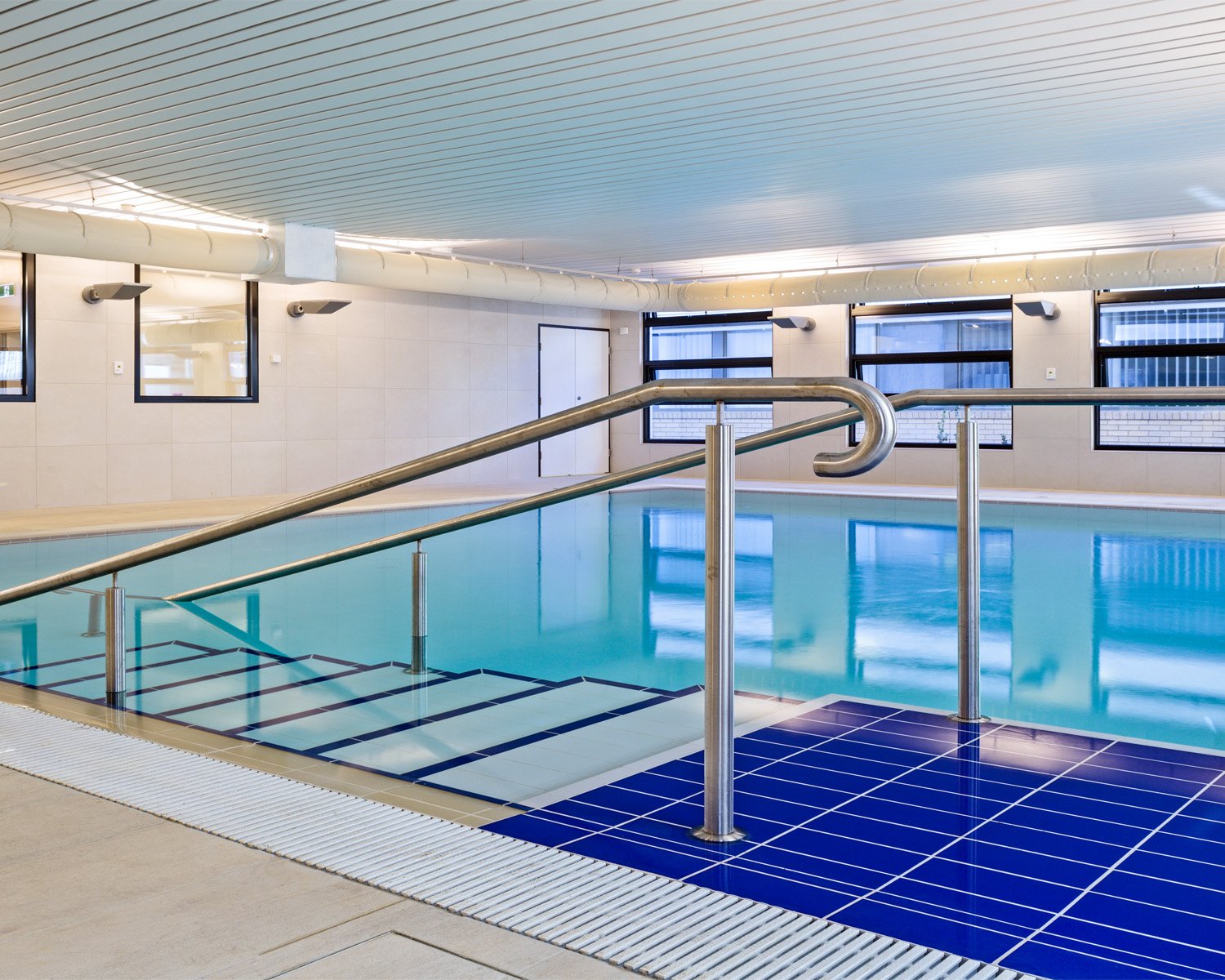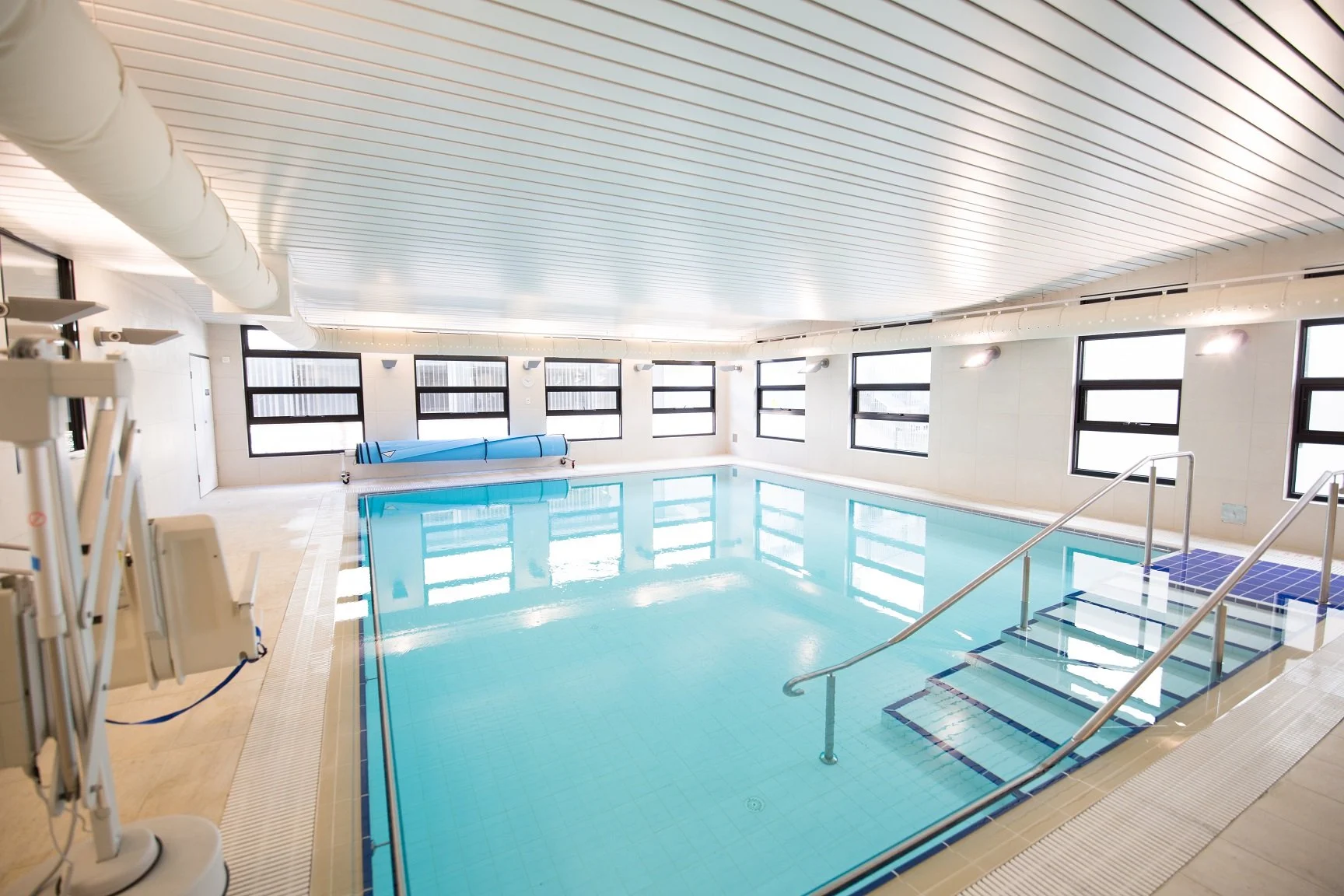The Melbourne Eastern Private Hospital Project brief was to construct a new two-story hospital comprising of a Ground Floor Hydrotherapy Pool, Gymnasium, Change rooms, Consulting Suites, Lift & Stairs, Staff and Visitor DDA compliant Amenities, Patient lounge, Maintenance and Records Rooms and an Undercroft Car Park.
The first floor contained 21no wards with ensuites, Nurses Station, Patient Lounge, and amenities. Associated with this building work was the detailed civil, structural, electrical, mechanical, hydraulic, and landscaping as shown on the contract documents. The external works included a complex drainage system inclusive of a 120m3 water detention system, architectural landscape and the extension of the car parking and associated siteworks to the existing Melbourne Eastern Private Hospital.





