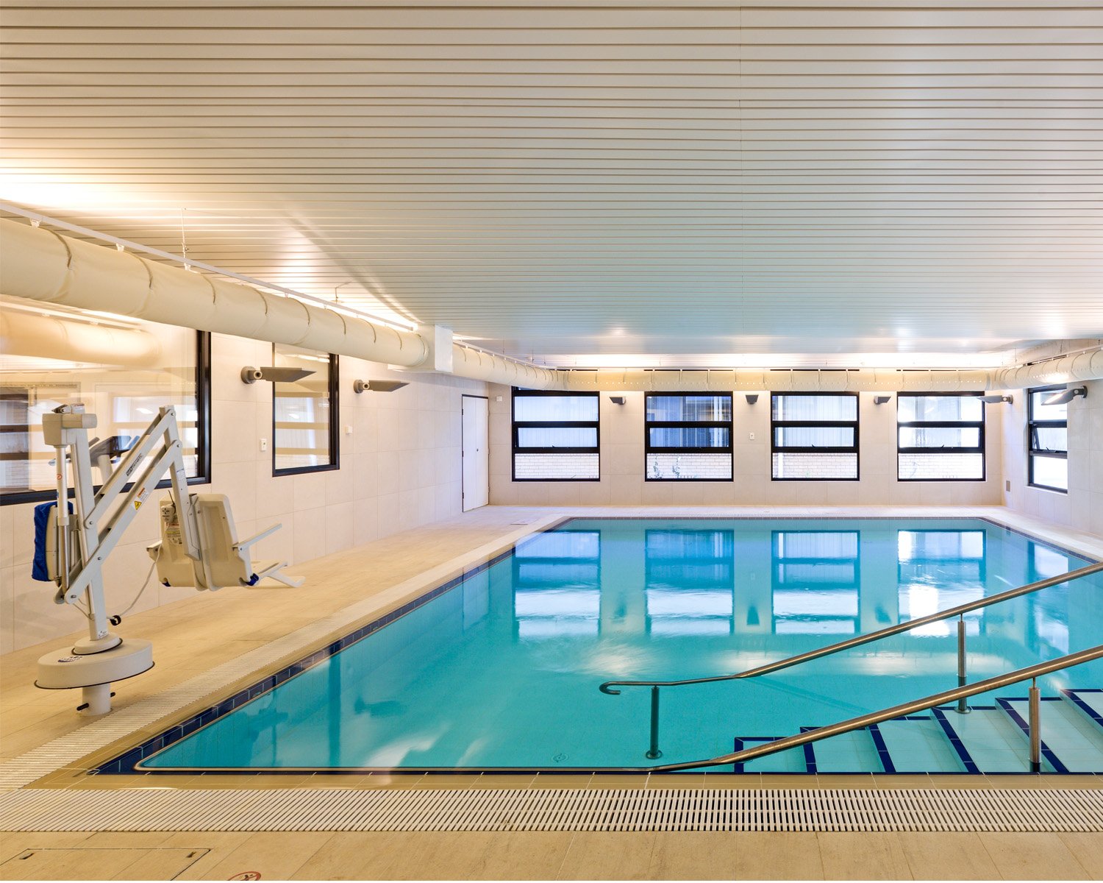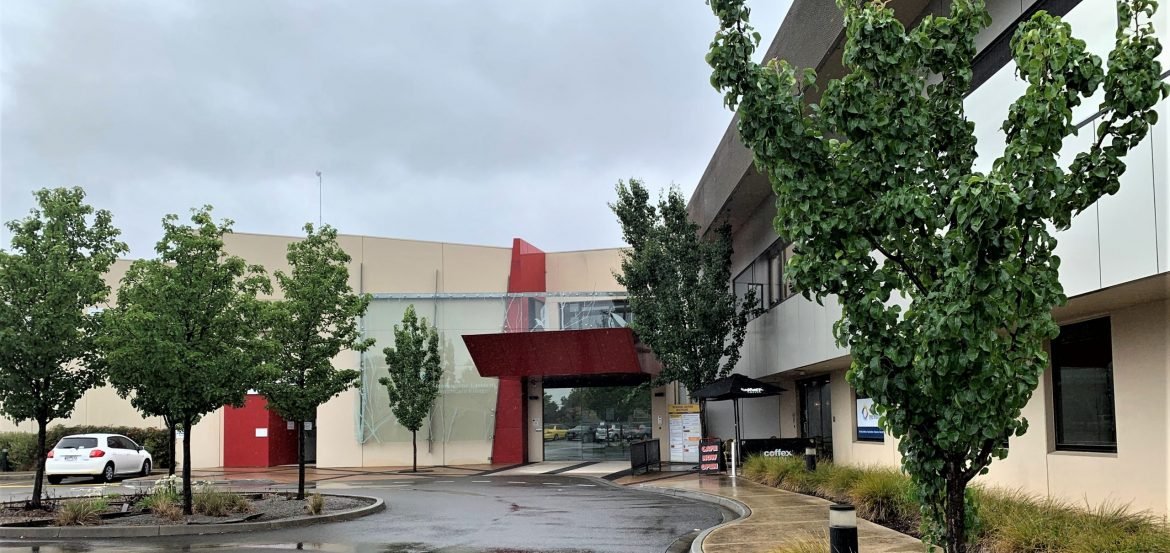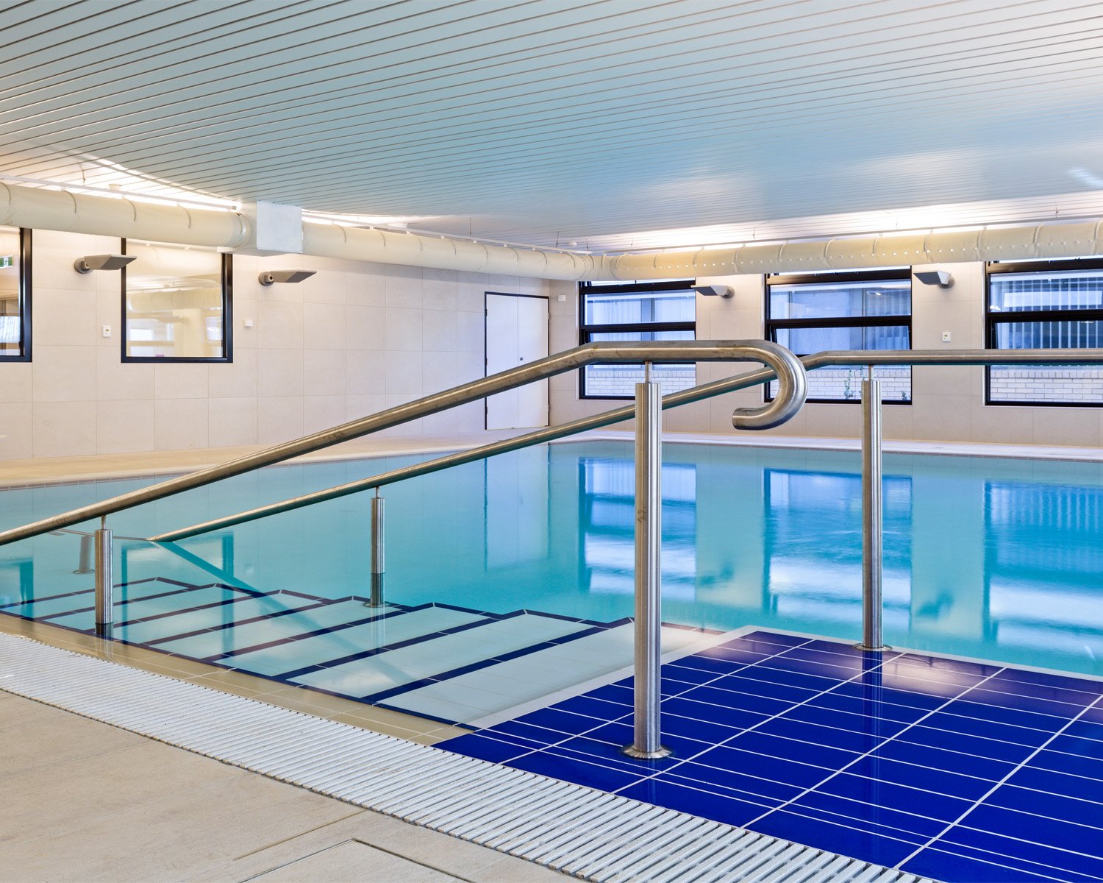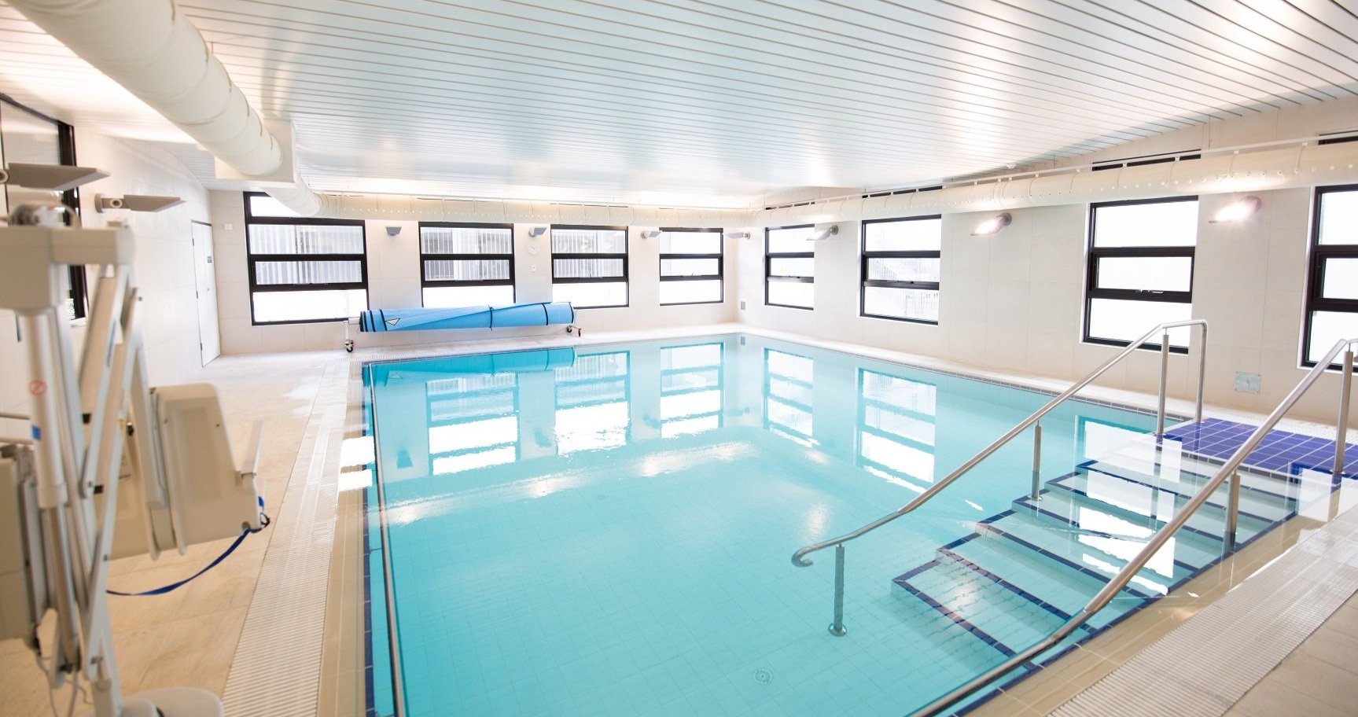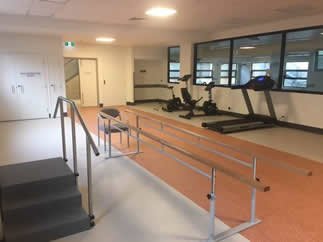THE PROJECT: MELBOURNE EASTERN PRIVATE HOSPITAL
The Melbourne Eastern Private Hospital project involved the construction of a two-story hospital, including a ground-floor hydrotherapy pool, gym, consulting suites, and amenities, as well as a first floor with 21 wards, a nurses' station, and patient facilities. The project required extensive civil, structural, electrical, and landscaping work, including a complex drainage system and water detention. Additional challenges included managing asbestos removal, integrating essential services between new and existing buildings, and ensuring uninterrupted 24/7 hospital operations. Any disruptions to services had to be pre-approved by the hospital's CEO with strict time constraints.
