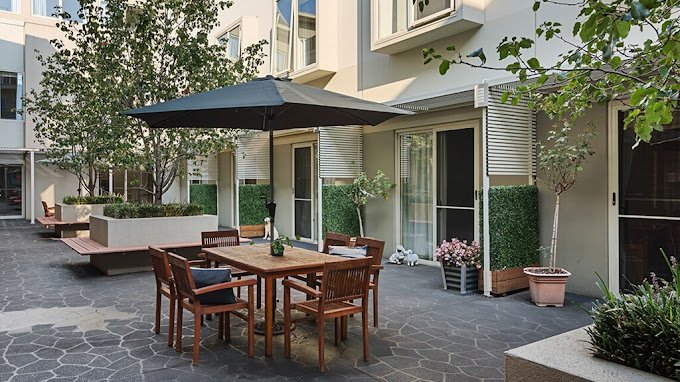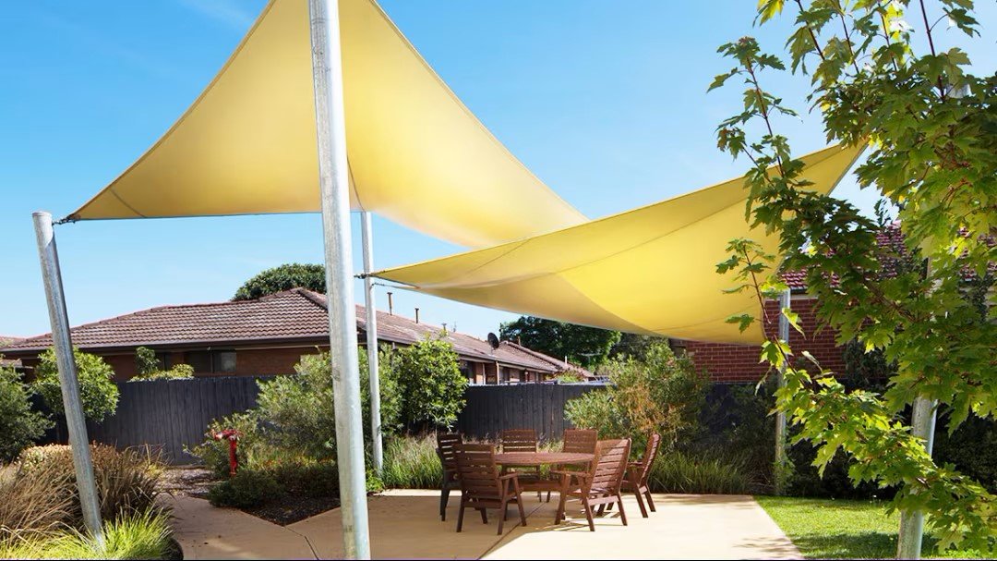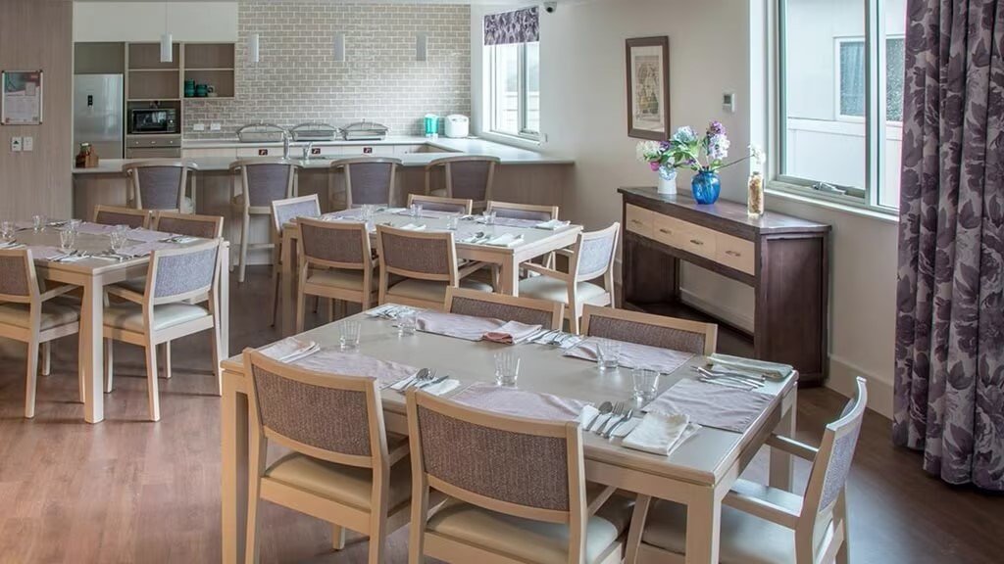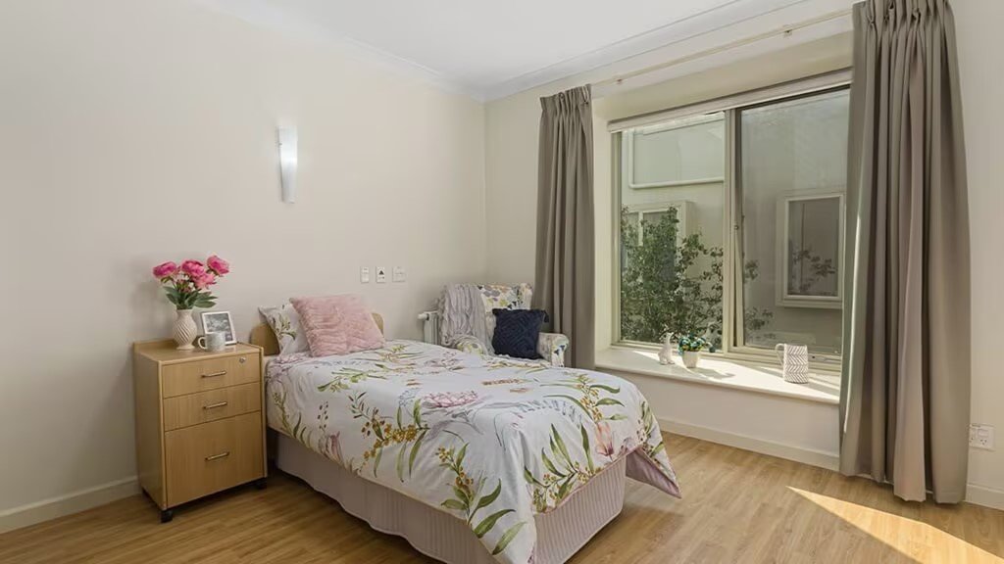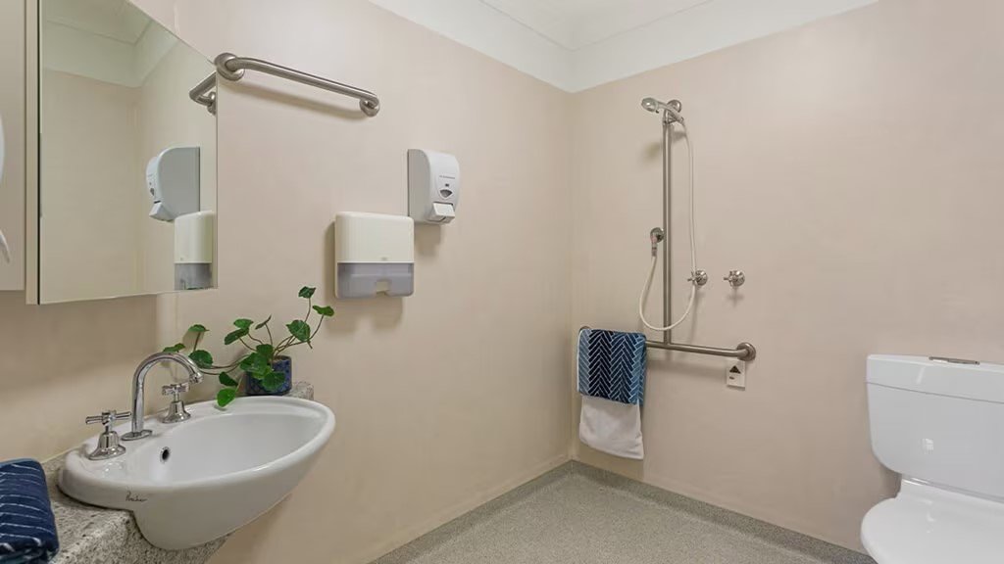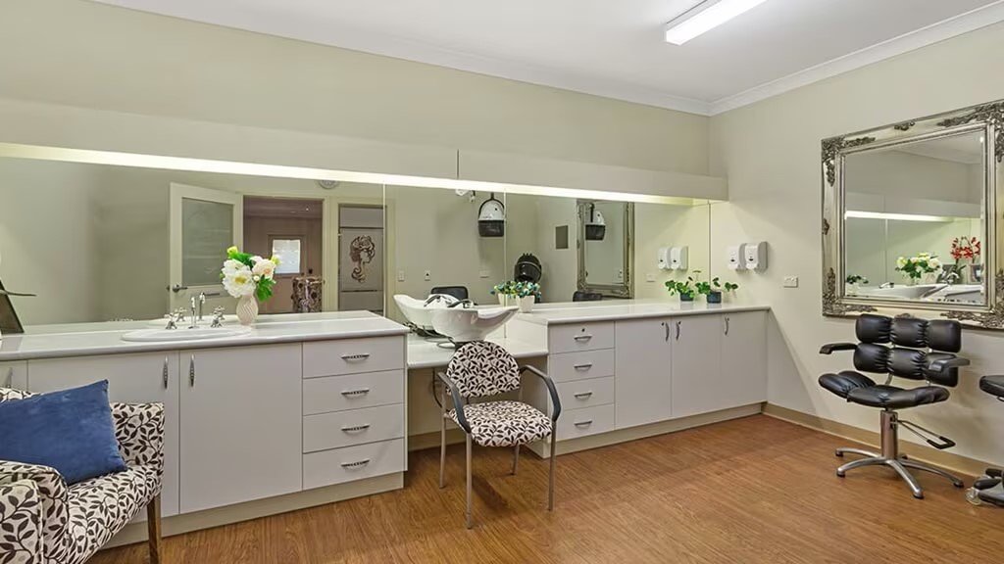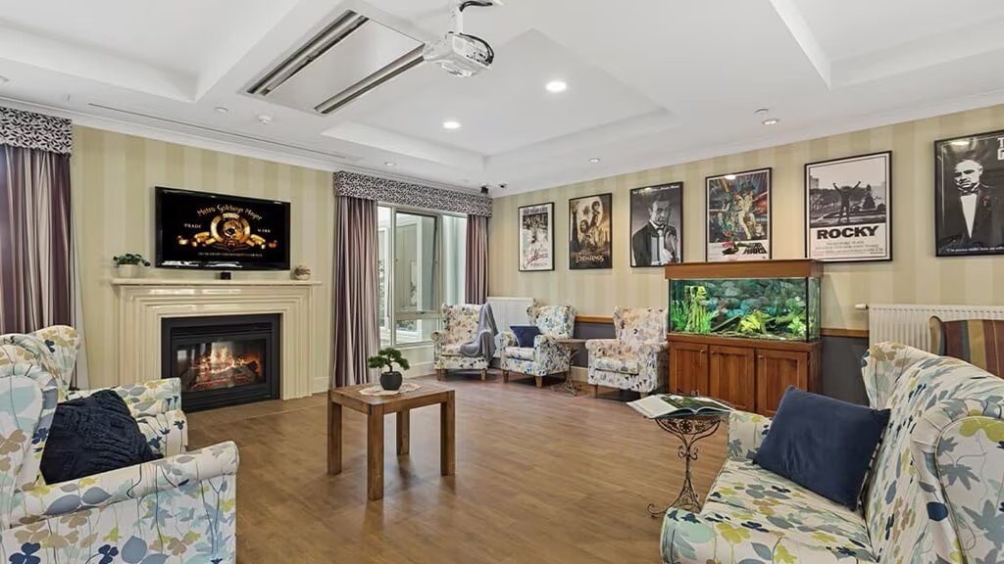THE PROJECT: BUPA AGED CARE CLAYTON
The Bupa Aged Care Clayton Project involved the refurbishment of the entire home comprising of bedrooms with Ensuites, Staff and Visitor DDA compliant Amenities, Patient lounges, Kitchenettes, Staff Meeting Rooms, Reception Area, Dining Rooms, etc over a 16 stage program across the site. The Project included architectural, structural, electrical, hydraulics, mechanical, fire service and extensive landscaping works requiring management of residents and staff in a live operational environment. A sound safety management plan was implemented to ensure the safety of the staff and residents throughout the 21no month refurbishment. The integration between new and existing systems, essential services throughout the building was required. Evacuation procedures, nurse call systems, EWIS, and Back-up power supply system were all to be integrated.
